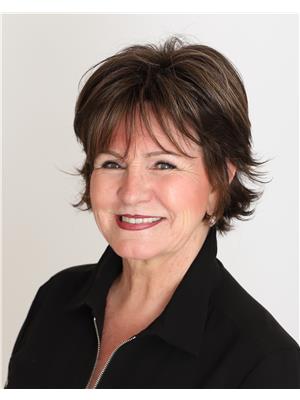967 Niagara Parkway Fort Erie, Ontario L2A 5M4
$1,100,000
LOCATION! LOCATION! LOCATION!!! THIS CENTURY OLD 2 STOREY HOME IS SITTING ON A 570' DEEP LOT WITH NO REAR NEIGHBOURS OVERLOOKING THE NIAGARA RIVER. RELAXING IN THE 3 SEASON ROOM MAKES YOU FEEL LIKE YOURE RIGHT ON THE WATER. ENJOY GORGEOUS VIEWS FROM THE UPPER BALCONY OFF OF THE MASTER BEDROOM. OPEN CONCEPT MAIN FLOOR PLAN LENDS TO GREAT VIEWS OF THE WATER FROM ANY ROOM. DOUBLE DETACHED, HEATED GARAGE HAS AN ADJOINING RECREATION ROOM, 3 PIECE BATH AND A LOFT WITH ALL THE COMFORTS OF HOME. THE RECENTLY RENOVATED DETACHED INLAW SUITE/RENTAL UNIT BOASTS AN OPEN CONCEPT FLOOR PLAN, KITCHEN, 3 PIECE BATH AND CONCRETE PATIO WITH WATER VIEWS AS WELL. DOCK YOU BOAT JUST STEPS FROM YOU FRONT PORCH FOR EASY ACCESS TO THE GORGEOUS NIAGARA RIVER. A SECOND EXTRA DEEP DETACHED SINGLE GARAGE HAS PLENTY OF STORAGE SPACE AS WELL. (id:14150)
Property Details
| MLS® Number | 40062119 |
| Property Type | Single Family |
| Amenities Near By | Golf Nearby, Park |
| Equipment Type | None |
| Features | Park Setting, Park/reserve, Golf Course/parkland, Paved Driveway |
| Rental Equipment Type | None |
| Water Front Name | Niagara River (rivière Niagara) |
| Water Front Type | Waterfront |
Building
| Bathroom Total | 2 |
| Bedrooms Above Ground | 3 |
| Bedrooms Total | 3 |
| Basement Development | Unfinished |
| Basement Type | Full (unfinished) |
| Construction Style Attachment | Detached |
| Cooling Type | Central Air Conditioning |
| Exterior Finish | Aluminum Siding, Vinyl Siding |
| Fireplace Fuel | Wood |
| Fireplace Present | Yes |
| Fireplace Total | 1 |
| Fireplace Type | Other - See Remarks |
| Foundation Type | Block |
| Half Bath Total | 1 |
| Heating Fuel | Natural Gas |
| Heating Type | Forced Air |
| Stories Total | 2 |
| Type | House |
| Utility Water | Municipal Water |
Parking
| Detached Garage |
Land
| Access Type | Road Access, Highway Nearby |
| Acreage | No |
| Land Amenities | Golf Nearby, Park |
| Sewer | Municipal Sewage System |
| Size Depth | 571 Ft |
| Size Frontage | 80 Ft |
| Size Total Text | 1/2 - 1.99 Acres |
| Surface Water | River/stream |
| Zoning Description | Wrr |
Rooms
| Level | Type | Length | Width | Dimensions |
|---|---|---|---|---|
| Second Level | 4pc Bathroom | |||
| Second Level | Bedroom | 13'11'' x 9'10'' | ||
| Second Level | Bedroom | 7'40'' x 11'10'' | ||
| Second Level | Primary Bedroom | 14'20'' x 16'11'' | ||
| Main Level | Bonus Room | 16'40'' x 7'60'' | ||
| Main Level | 2pc Bathroom | |||
| Main Level | Living Room | 14'70'' x 19'00'' | ||
| Main Level | Dining Room | 21'50'' x 10'60'' | ||
| Main Level | Kitchen | 21'30'' x 16'20'' |
https://www.realtor.ca/real-estate/22788499/967-niagara-parkway-fort-erie
Interested?
Contact us for more information

Dayna Blair-Denham
Salesperson
(905) 871-9522

225 Garrison Rd
Fort Erie, Ontario L2A 1M8
(905) 871-2121
(905) 871-9522
www.century21today.ca

Jacqueline Denham
Salesperson
(905) 871-9522
www.century2.ca/jackie.denham

225 Garrison Rd
Fort Erie, Ontario L2A 1M8
(905) 871-2121
(905) 871-9522
www.century21today.ca





















































