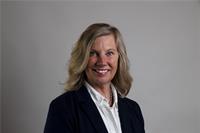33 Greens Line Dunnville, Ontario N1A 2W6
$2,749,000
Private Lakefront on the shores of Lake Erie. Port Maitland is only minutes away from the village of Dunnville where you will find all the amenities you may need. Marina and golf close by add to your summer enjoyment. This dramatic entrance with soaring 20 ft ceilings capture the unique blend of interior and exterior living in harmony. A casual lake home provides wonderful environment for family and friends to escape. Gourmet kitchen with live edge breakfast bar and cozy breakfast nook. With 5 bedrooms and baths you have room for all. Quality construction with upmost thought to design and finishing's. Folding doors in the great room extend your living space outdoors. Overlooking the lake enjoy your inground pool/ spa and hot tub. Excellent rental income if your looking for an investment. (id:14150)
Property Details
| MLS® Number | 40047463 |
| Property Type | Single Family |
| Amenities Near By | Beach, Golf Nearby, Marina, Park, Place Of Worship |
| Equipment Type | Water Heater |
| Features | Park Setting, Park/reserve, Golf Course/parkland, Beach, Country Residential |
| Pool Type | Inground Pool |
| Rental Equipment Type | Water Heater |
| Water Front Name | Lake Erie |
| Water Front Type | Waterfront |
Building
| Bathroom Total | 5 |
| Bedrooms Above Ground | 5 |
| Bedrooms Total | 5 |
| Appliances | Dishwasher, Dryer, Refrigerator, Stove, Washer, Range - Gas, Microwave Built-in, Window Coverings, Hot Tub |
| Architectural Style | Bungalow |
| Basement Type | None |
| Construction Material | Wood Frame |
| Construction Style Attachment | Detached |
| Cooling Type | Central Air Conditioning |
| Exterior Finish | Stone, Vinyl Siding, Wood |
| Heating Fuel | Propane |
| Heating Type | Forced Air |
| Stories Total | 1 |
| Size Interior | 3493 |
| Type | House |
| Utility Water | Cistern |
Parking
| Attached Garage |
Land
| Access Type | Road Access |
| Acreage | No |
| Land Amenities | Beach, Golf Nearby, Marina, Park, Place Of Worship |
| Sewer | Septic System |
| Size Frontage | 115 Ft |
| Size Total Text | 1/2 - 1.99 Acres |
| Surface Water | Lake |
| Zoning Description | Rl |
Rooms
| Level | Type | Length | Width | Dimensions |
|---|---|---|---|---|
| Second Level | 3pc Bathroom | |||
| Second Level | 3pc Bathroom | |||
| Second Level | 4pc Bathroom | |||
| Second Level | Bedroom | 14'50'' x 12'20'' | ||
| Second Level | Bedroom | 12'10'' x 11'40'' | ||
| Second Level | Primary Bedroom | 18'10'' x 12'90'' | ||
| Main Level | 3pc Bathroom | |||
| Main Level | 3pc Bathroom | |||
| Main Level | Bedroom | 13'00'' x 11'50'' | ||
| Main Level | Bedroom | 12'80'' x 10'00'' | ||
| Main Level | Dinette | 18'20'' x 12'11'' | ||
| Main Level | Kitchen | 19'00'' x 12'60'' |
https://www.realtor.ca/real-estate/22687835/33-greens-line-dunnville
Interested?
Contact us for more information

Sally Howard
Broker
(905) 894-4476
www.dwhowardrealty.com

384 Ridge Rd,p.o. Box 953
Ridgeway, Ontario L0S 1N0
(905) 894-1703
(905) 894-4476
www.dwhowardrealty.com





















































